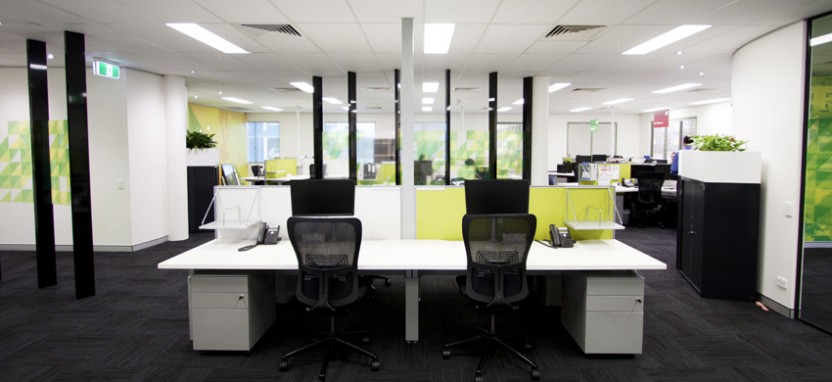Considering upgrading your office??

The next step is to determine exactly what the aim of the new office fitout is. What are you trying to achieve? For instance, is the aim to increase the number of employees, is it to reinforce the branding of the business, or is it to increase productivity and motivation in this new environment? Listing all the requirements for your new office fitout ensures that you don’t end up missing something important. Read More….
CONSIDER THE NECESSITIES AND THE OPTIONS
Write down how many employees will be working in the new office, and then write down what they absolutely need in order to do their jobs. Some employees may have different needs based on their positions, so be thorough. Once you know exactly what you have to have, consider the measurements and size of the new office space, and the items on your list.
Next, take some paper and draw a few optional layout sketches. Depict various options for arranging the office and people, to see what will and won’t work. Don’t settle on the first design you sketch. Get input from current staff and factor in growth to the office area you are sketching. Talk to your team as they often see the functionality of the office in differing perspectives.
The way you space out the desks/workstations and other office furniture may affect the acoustics in the building. Carpeted flooring tends to dampen noise more than hardwood floors and this should also be considered when drawing your furniture layout sketches.
SAVING ON FURNITURE
The next stage is to work out if you are going to reuse your existing office furniture or start afresh with new furniture and fixtures. Don’t compromise on quality. There are many different types of furniture and fixtures in the marketplace today and they vary in quality and price. There is nothing wrong with trying to keep costs down, but searching the marketplace for the lowest price can lead to you purchasing poor quality items.
Always check the quality first before considering the price. Purchasing high quality furniture and fixtures will help you save on costs in the long run, as these items will not need replacing or repair for several years.
If you do need to cut costs, do a current inventory of your existing furniture and search for high quality furniture items you can reuse in the new office fitout. If they fit the theme, space, design and layout of your fitout, keep them. List all of the tasks you need to do to keep your fitout project organised.
IS A FITOUT CONTRACTOR REQUIRED?
Ask yourself whether or not you need an architect to give advice on your office layout and whether or not you need to talk to a consultant or fitout specialist.
Businesses trying to save on costs often make the mistake of undertaking the project themselves, without the help of a professional fitout contractor. They often end up going beyond their budget and deadline. In addition, the end result can be an office that is not functional or practicable, with the wrong layout design in place and a lack of forethought regarding further growth down the track. A fit out contractor can alleviate a lot of headaches and allows you to do what you do best in your business rather than consuming your time with something you’re not an expert in.
Fitout contractors can help maximise an office space, suggest cost savings, assist with space and design layout planning, and provide a professional look. They can also help with the final scope of the building works, such as defining items like the type of partitioning walls, glass full height walls, doors, flooring, electrical and data works, and furniture needs and workstations. They can also assist in reusing furniture. Professional fitout contractors can also look at the finishing schedule of a project; for instance, defining paint colours, carpet type, timber finishes, window blinds, frosting and signage. All this information is necessary for a fitout contractor to be able to give you an accurate quotation. Fit out contractors do it day in and day out and often have the best value contacts for all the different trades required to complete the job.
SEVEN QUESTIONS TO ASK BEFORE EMBARKING ON A FITOUT
- What size of office is needed, considering current employee numbers and growth?
- What is the aim of the new office fitout?
- How many employees will be working in the new office and what are their absolute necessities in order to do their jobs?
- What various options are there for arranging the office and people? What will work and what won’t work?
- What do current employees suggest?
- Do I need an architect’s advice on layout or to talk to a professional fitout consultant or office fitout contractor?
- Can existing office furniture be reused or are new furniture and fixtures needed?
Hope this was helpful!
Recent News Articles
Global Waterfront & Rattle N Hum
Kitchen cafe fit out for Cakes Annietime
HITTING THE GROUND RUNNING FOR 2017
Premium Brands Outlet Handed Over
BrookesBuild Sailing Along
Spot light on Rordog
The Big Office Move !
THE NEW FACE OF PBC
Cairns Corporate Tower works.
Spot light on Keithy
Premium Brands Spence St fit out.
P.J. O'Brien’s Open for Business.
Carport extension in Gordonvale
3 things that can go wrong when building a restaurant fit out.
TENDERHOOKS COMPLETE
PJ Obriens Refit and Refurbishments.
Your new office design.
Big Thanks to our Subbies and Suppliers!
HAPPY NEW YEAR
TENDERHOOKS at Yorkeys Knob
